
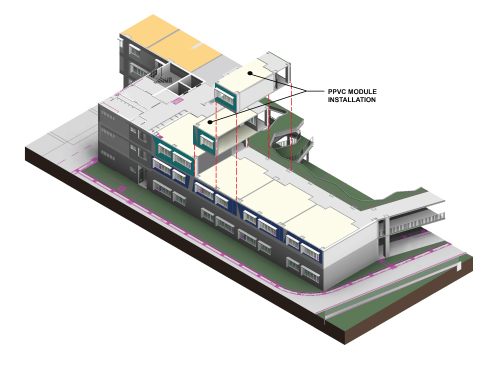
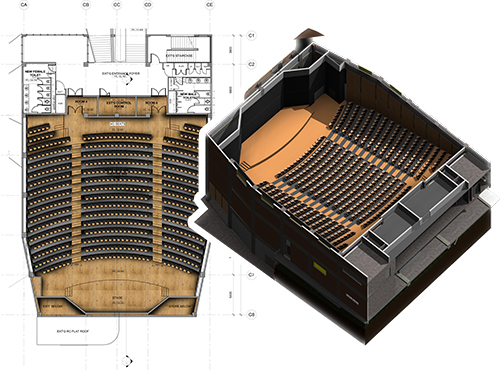
We cover the labor-intensive process of converting your existing 2D drawing into a 3D BIM model by converting 2D AutoCAD drawings to more accurate and information rich 3D BIM model. A 3D BIM model with enhanced visualization helps increase collaboration, validate design for clashes and optimize the onsite construction process.
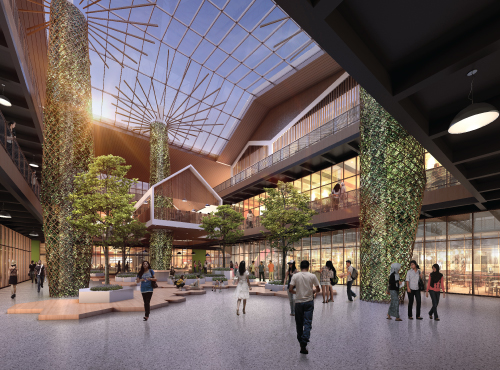
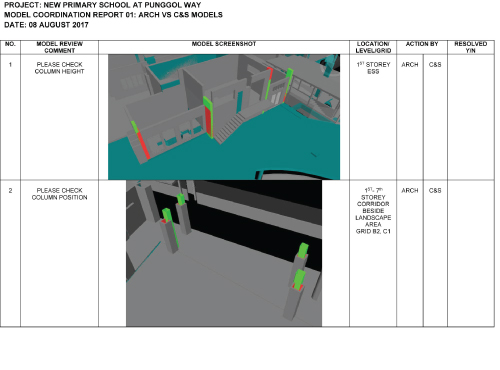
We are ready to assist in building a BIM ecosystem in your company. Our goal is to guide industry professionals towards a smooth project transition with the adoption of modern day design technologies to replace traditional building practices. Our consulting experts will guide you through the business and process changes as well as technical challenges involved in the implementation and adoption of BIM to gain a competitive advantage.
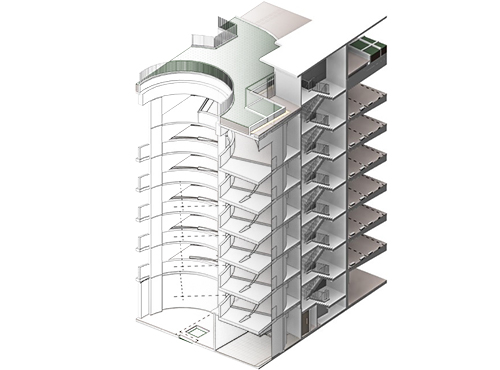
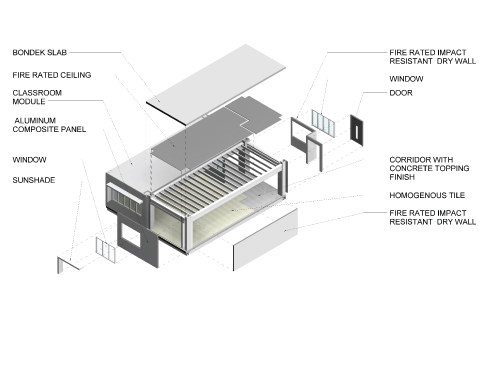
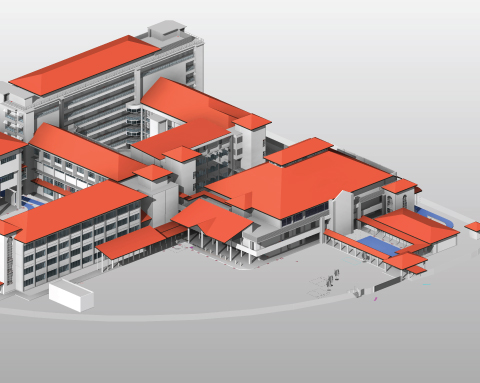
An Addition and Alteration project of Ministry of Education Singapore which was led by Interconsultants Pte ltd. The Existing school was fitted with new Indoor Sports hall and additional classroom blocks. BIM was used from the Massing till production of Construction drawings.
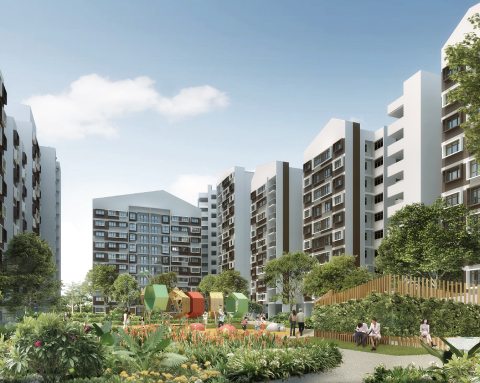
Assists Interconsultants Pte ltd in their various Public Housing Developments projects using BIM from Design stage till Construction.
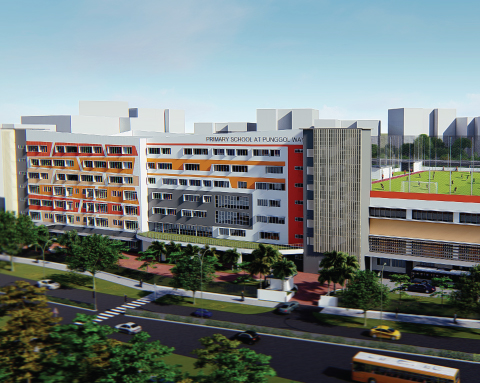
A new primary school development of Ministry of Education Singapore, which was built by using PPVC, Designed by Interconsultants. Pte. Ltd. BIM was used in Massing design studies, coordination and clash detection during design and tender stage, and produced drawings for construction.
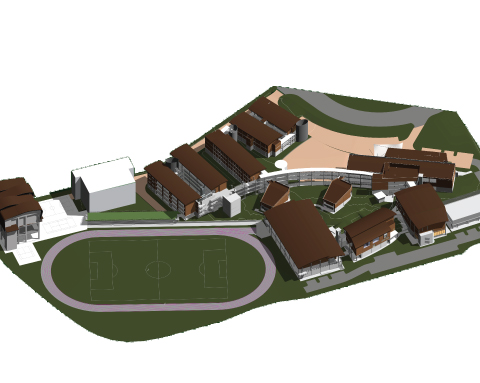
Led by Interconsultants Pte ltd. An Addition and Alteration project of Ministry of Education Singapore. The existing school was modeled in BIM and is being used to study design proposals.


- Able to read floor plans of all trades.
- Creating and maintaining 3D models using BIM software,
- Collaborating with architects, engineers, and other members of the design and construction team,
- Ensuring the models are accurate and meet project requirements
- Using models to identify and resolve conflicts or issues during the design phase
- Other tasks may be required.
read more